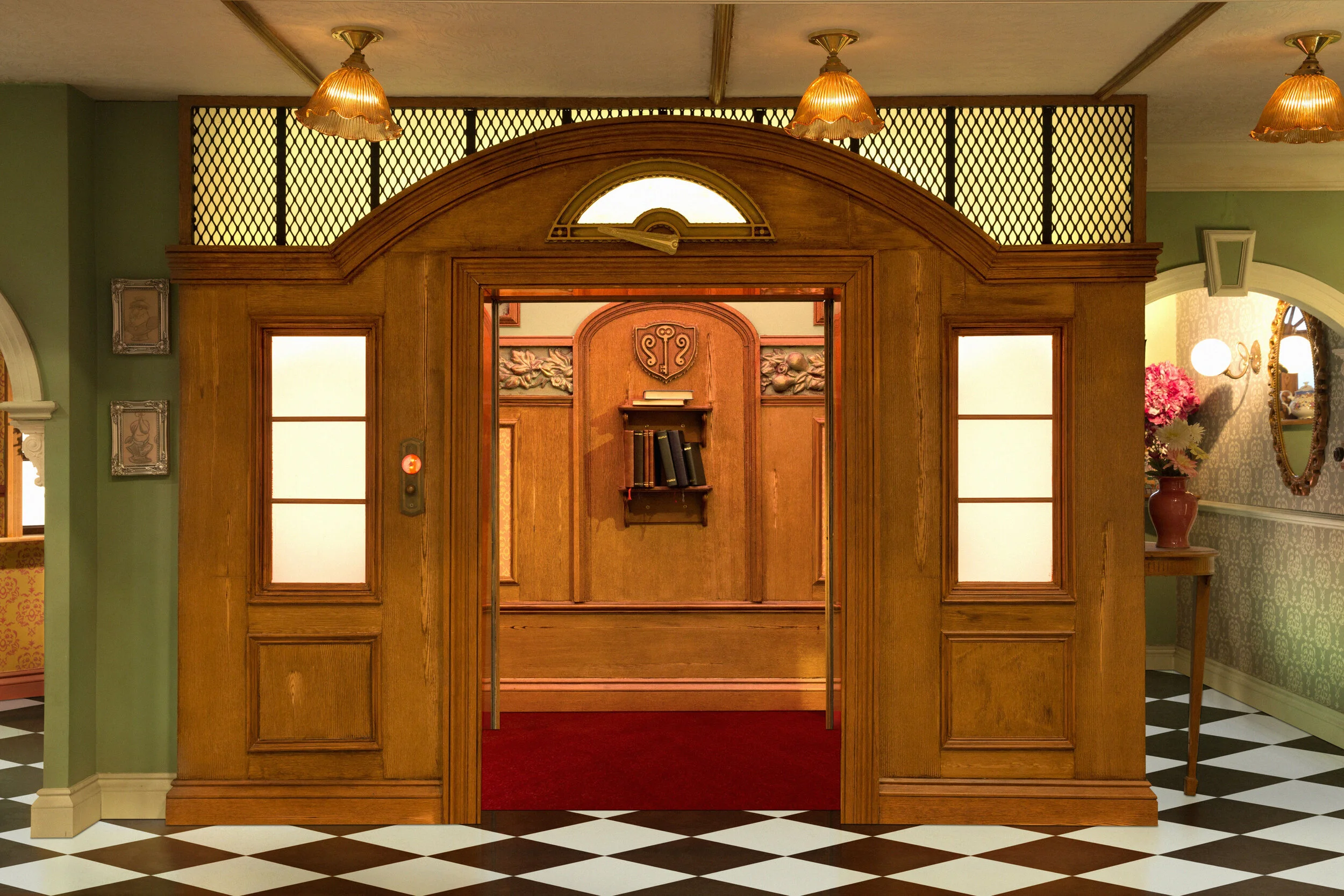THE FURCHESTER HOTEL- CBEEBIES - BBC
The Furchester Hotel is a Sesame Street co-production for Cbeebies, 2014.
Designing this set was a fantastic challenge for me considering all 150+ cast and the main family were all different shapes and sizes varying from a butterfly to Cookie monster, as well as a guest visit from 8ft tall Big Bird!
This set needed more depth than is typical for a puppet show, in order to convey the sense of a real hotel and allow the layered antics of the characters in the dining room, conservatory, bedrooms, garden and corridors to be clearly visible in the backgrounds.
The set was built in record time and took three scenery contractors to accommodate the large build EC Creative, Take One scenery and Totom construction. The projects went together seamlessly in the studio.
All 7,500 square feet of Dock 10’s HQ2 studio at MediaCityUK was utilised for this large set “ floor to ceiling” to accommodate the biggest CBeebies set to date.
The Furchester Lobby
The main lobby area consisted of a well used reception desk area, lower lift, staircases off to corridors and bedrooms and the comedy entrance revolving doors. You can imagine some of the funny scenarios played up with muppets and revolving doors!
The Furchester Hotel set model
Designed as a composite walk through set , two storey and almost 360 degrees all to accommodate the multitude of individual set areas we had within the main hotel set - with 104 episodes created we didn’t run out of places to film in.
The main staircase in the lobby led to the upstairs open walkway balconies, leading to bedroom doors, upper lift and cosy seating areas.
The Furchester Lobby - showing working revolving doors and lift.
Bespoke monster inspired details can be found through out the set from 70 hand painted monster wall hangings to purpose designed monster face damask prints on wallpapers, bedding, cushions and curtains.
Stone looking heritage sculptures were created appearing in the garden and 100 year old looking busts on plinths in the lobby showing the history of the Furchester hotels previous owners.
The Furchester Lobby
The Furchester Dining room
It was important for the design to be able to have depth in the set for background action to take place as that is how hotels operate.
One example being the dining room set seen through this small corridor connected to the main lobby area where much action happens.
The Furchester Bedroom corridors / bedrooms
The main bedroom corridor really did have small usable rooms off of it leading to the main generic bedroom which we redressed many times according to changing storylines.
The Furchester Conservatory leading to the gardens
The Furchester garden
View from the top of HQ2 studio




























